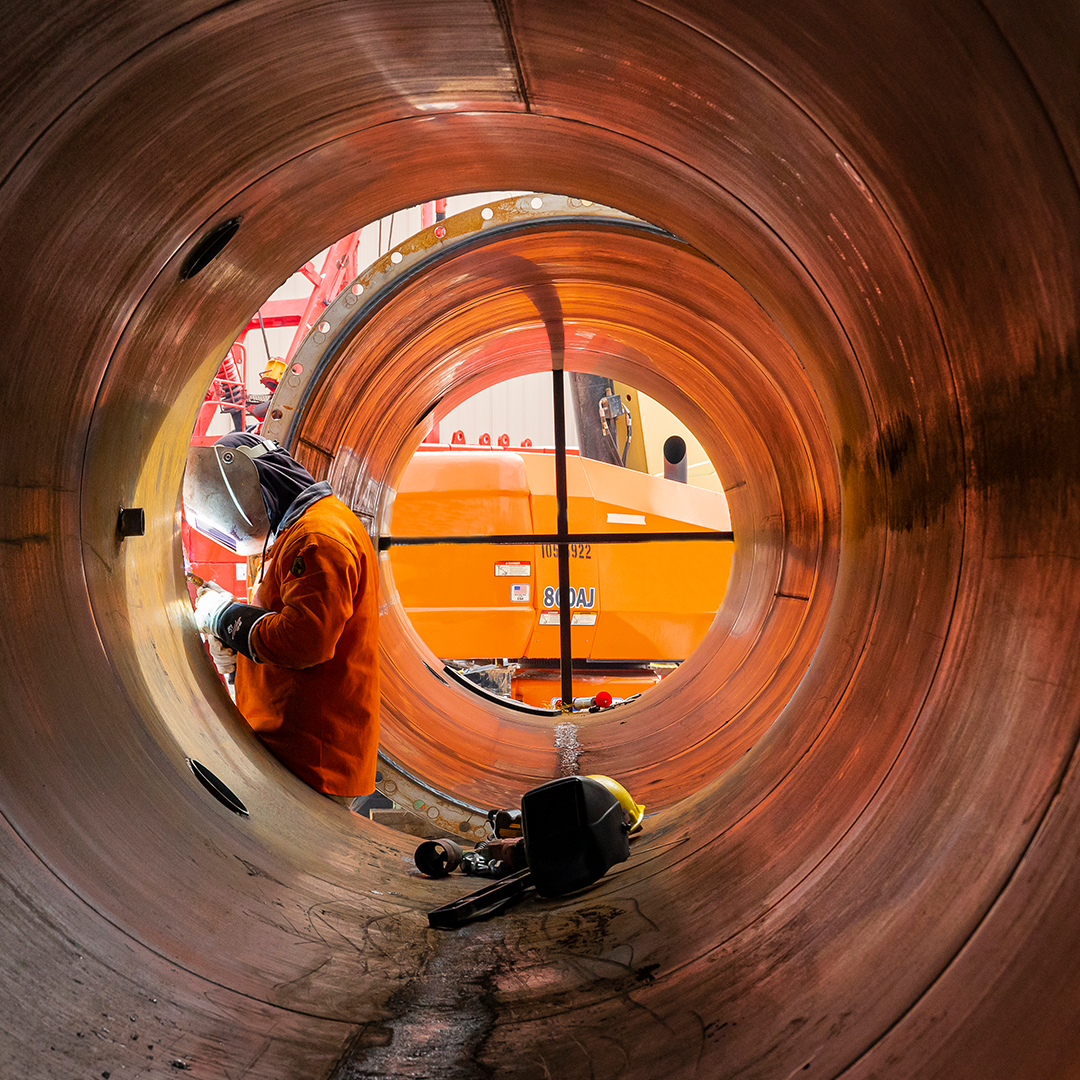Government & Military
Facilities and Infrastructure Ready to Meet Your Mission
Forward-thinking solutions for facilities, infrastructure and energy resilience for federal agencies, military installations, and municipal and state governments.
#4
in Government Offices
(ENR 2024)
#7
in Top 500 Design Firms (ENR 2024)
Top of Mind
-
Case Study
Providing Complex Overhaul Design for a Naval Dry Dock Facility
Since its opening in the early 1990s, the Trident Refit Facility Dry Dock at Naval Submarine Base Kings Bay had remained unchanged. A retrofit design was needed to provide crucial updates to the facil...
-
Case Study
A New High-Efficiency Hangar Design for the KC-46A Tanker
Burns & McDonnell successfully designs a first-of-its-kind hangar with integrated multifunction maintenance capabilities.
-
Case Study
Burns & McDonnell Delivers on the First Beddown for the B-21 Raider
Through planning, design and construction services, Burns & McDonnell established the framework for successful B-21 project delivery, vital to U.S. national security.
-
Article
Oak Ridge National Laboratory: Second Target Station Conventional Facilities
New facilities and infrastructure will provide a third neutron source in support of the Spallation Neutron Source mission.
-
Developing Strategic Solutions for DOE Project Delivery
Providing strategic planning, design and construction to support the DOE mission.
Partners in Your Mission
What We Do
Department of Defense
Unparalleled Experience for Rapidly Evolving Missions
A broad portfolio of experience is key to understanding and exceeding expectations for complex and demanding projects for military installations at home and abroad.
Department of Energy
Delivering Complex Solutions for Critical Missions
From designing and building mission-critical projects to providing program management for secure facility operations and campus relocations, we work with national security, safety and client success in mind.
Federal Civilian Agencies
Delivering Sustainable and Resilient Solutions for Our Country’s Facilities
We serve all federal agencies by designing, commissioning and constructing campuses and facilities that help protect our nation’s assets. These facilities and their infrastructure serve as a connection between the federal government and the communities and environment where they are located.
Projects
Demonstration Glovebox
Joint Operations & Mission Planning Center
International F-35 Beddown
Neller Center for Wargaming and Analysis
Ground Test Facility Infrastructure Renovation
Insights & News
Blog
Drawing Lessons From the Past to Keep Energetics Safety Top of Mind
News
Burns & McDonnell Promotes Leaders to Vice President to Advance Client Outcomes and Growth
News
Burns & McDonnell Evolves Leadership to Prepare for the Future
News
Burns & McDonnell Names Dave Barr General Manager of Aviation & Federal Group
News
Burns & McDonnell to Support U.S. Integrated Missile Defense Under $151 Billion SHIELD Con…
/Tile%20Images/Commissioning-Tile.jpg)

/Tile%20Images/Decomissioning-Demolition-Tile.jpg)
/Tiles/Energy-Resiliency-Tile.jpg)
/Tiles/Environmental-Services-for-Military-Facilities-Tile.jpg)
/Tiles/Federal-Military-Tile.jpg)
/Tiles/Fire-Protection-Code-Consulting-Tile.jpg)
/Tiles/Foreign-Military-Sales-Tile.jpg)
/Tile%20Images/Green-Buildings-Tile.jpg)
/Tiles/Industrial-Water-Wastewater-Tile.jpg)
/Tile%20Images/Microgrids-Tile.jpg)
/Tiles/Military-Fueling-Tile.jpg)
/Tiles/Military-Master-Planning-Tile.jpg)
/Tile%20Images/Physical-Security-Tile.jpg)
/Tile%20Images/Structural-Security-Tile.jpg)
/Tile%20Images/Substations-Tile.jpg)

/Tile%20Images/Water-Tile.jpg)